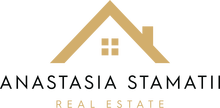5343 Amestoy Avenue, Encino, CA 91316 (MLS # SR24086445)
|
Calling all investors, visionaries, and those looking to renovate or build their dream homes from the ground up! Unparalleled opportunity in Amestoy Estates, boasting a sprawling 30,809 square foot flat lot, with a remarkable 140 feet of lot frontage and a depth of 220 feet, in Encino's most sought-after enclave. If you've been anticipating a property of grand proportions to craft your own personal paradise, this is your opportunity within a neighborhood where home sales have reached remarkable price ranges of $6.4-8.4 million. Unlike any other offering in the area, this property's staggering lot size coupled with its prestigious location provides the perfect combination, whether you dream of crafting a palatial mansion with lavish amenities and sprawling grounds or prefer to reimagine the existing structure into a contemporary masterpiece. This expansive estate welcomes you with dual access gates and a grand circular driveway. The existing single-story house is a true diamond in the rough, stretching the width of the lot from one end to the other. It exudes classic charm and encompasses 5 bedrooms, 3 bathrooms, and 3,039 square feet of living space, complemented by an oversized 2-car garage. Sizable living room featuring a fireplace and large sliding doors that open to the covered patio, lush backyard, fenced pool, and outdoor built-in BBQ area at the end of the lot. The kitchen has backyard-facing windows above the sink, while the breakfast nook offers front yard views. The dining room, with vaulted ceilings, overlooks both the expansive backyard through sliding doors and the front yard through large windows. The primary suite features expansive sliders and a picturesque window, both offering panoramic views of the backyard. Within, discover a spacious walk-in closet and an ensuite, complete with a double sink vanity, a soaking tub, a separate shower, and a private water closet. Step outside and be greeted by the breathtaking scale of the outdoor space. The sprawling 30K+ lot unfolds into an expansive backyard, stretching majestically towards the horizon. At the end of this vast expanse lies a pool, nestled beside a charming BBQ area, creating a captivating oasis of relaxation and entertainment. Don't just envision your dream home or next project - make it a reality in Amestoy Estates, where luxury knows no bounds.
| DAYS ON MARKET | 17 | LAST UPDATED | 5/1/2024 |
|---|---|---|---|
| YEAR BUILT | 1954 | COMMUNITY | Encino |
| GARAGE SPACES | 2.0 | COUNTY | Los Angeles |
| STATUS | Active | PROPERTY TYPE(S) | Single Family |
| School District | Los Angeles Unified |
|---|
| ADDITIONAL DETAILS | |
| AIR | Central Air |
|---|---|
| AIR CONDITIONING | Yes |
| APPLIANCES | Disposal, Gas Cooktop, Gas Oven, Range Hood, Refrigerator, Water Heater |
| AREA | Encino |
| BUYER'S BROKERAGE COMPENSATION | |
| CONSTRUCTION | Stucco |
| EXTERIOR | Lighting |
| FIREPLACE | Yes |
| GARAGE | Circular Driveway, Concrete, Garage Faces Front, Gated, Oversized, Yes |
| HEAT | Central |
| HOA DUES | 0 |
| INTERIOR | Open Floorplan, Primary Suite, Utility Room, Walk-In Closet(s) |
| LOT | 0.71 acre(s) |
| LOT DESCRIPTION | Back Yard, Front Yard, Near Park, Rectangular Lot, Street Level |
| PARKING | Circular Driveway,Concrete,Garage Faces Front,Gated,Oversized |
| POOL | Yes |
| POOL DESCRIPTION | Fenced,In Ground,Private |
| SEWER | Public Sewer |
| STORIES | 1 |
| STYLE | Ranch |
| UTILITIES | Electricity Connected,Natural Gas Connected,Sewer Connected,Water Connected, Electric: Standard |
| VIEW DESCRIPTION | None |
| WATER | Public |
| ZONING | LARA |
TOTAL MONTHLY PAYMENT
| SATELLITE VIEW |
| / | |
Based on information from CRMLS as of 5/18/24 8:29 AM PDT. The information being provided by CRMLS is for the visitor's personal, noncommercial use and may not be used for any purpose other than to identify prospective properties visitor may be interested in purchasing. The data contained herein is copyrighted by CRMLS, CLAW, CRISNet MLS, i-Tech MLS, PSRMLS and/or VCRDS and is protected by all applicable copyright laws. Any dissemination of this information is in violation of copyright laws and is strictly prohibited.
Any property information referenced on this website comes from the Internet Data Exchange (IDX) program of CRISNet MLS and/or CRMLS. All data, including all measurements and calculations of area, is obtained from various sources and has not been, and will not be, verified by broker or MLS. All information should be independently reviewed and verified for accuracy. Properties may or may not be listed by the office/agent presenting the information.
This IDX solution is (c) Diverse Solutions 2024.

