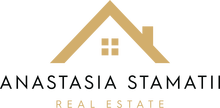| AIR |
Central Air, Ductless, See Remarks, Zoned |
| AIR CONDITIONING |
Yes |
| APPLIANCES |
Dishwasher, Dryer, Gas Cooktop, Ice Maker, Microwave, Range Hood, Refrigerator, Washer, Water Heater, Water To Refrigerator |
| AREA |
La Canada Flintridge |
| BASEMENT |
Finished, Yes |
| BUYER'S BROKERAGE COMPENSATION |
2.500 % |
| CONSTRUCTION |
Copper Plumbing |
| EXTERIOR |
Koi Pond |
| GARAGE |
Attached Carport, Circular Driveway, Porte-Cochere |
| HEAT |
Central, Ductless, Forced Air, See Remarks, Zoned |
| HOA DUES |
0 |
| INTERIOR |
Balcony, Bedroom on Main Level, Coffered Ceiling(s), Crown Molding, Entrance Foyer, High Ceilings, Paneling/Wainscoting, Primary Suite, Quartz Counters, Recessed Lighting, Storage, Tile Counters, Tray Ceiling(s), Two Story Ceilings, Unfurnished, Utility Room, Wet Bar |
| LOT |
1.76 acre(s) |
| LOT DESCRIPTION |
Gentle Sloping, Landscaped, Lawn, Lot Over 40000 Sqft, Sloped Up, Sprinkler System, Trees |
| PARKING |
Attached Carport,Circular Driveway,Porte-Cochere |
| POOL |
Yes |
| POOL DESCRIPTION |
Fenced,In Ground,Pebble,Private |
| SEWER |
Septic Tank |
| STORIES |
2 |
| STYLE |
Custom |
| SUBDIVISION |
Not Applicable |
| UTILITIES |
Electricity Connected,Natural Gas Connected,Sewer Not Available,Water Connected |
| VIEW |
Yes |
| VIEW DESCRIPTION |
Mountain(s),Panoramic,Pond,Pool,Trees/Woods |
| WATER |
Public |
We respect your online privacy and will never spam you. By submitting this form with your telephone number
you are consenting for Anastasia
Stamatii to contact you even if your name is on a Federal or State
"Do not call List".
Listed with Douglas Elliman of California, Inc.
Based on information from CRMLS as of 5/6/24 4:40 AM PDT. The information being provided by CRMLS is for the visitor's personal, noncommercial use and may not be used for any purpose other than to identify prospective properties visitor may be interested in purchasing. The data contained herein is copyrighted by CRMLS, CLAW, CRISNet MLS, i-Tech MLS, PSRMLS and/or VCRDS and is protected by all applicable copyright laws. Any dissemination of this information is in violation of copyright laws and is strictly prohibited.
Any property information referenced on this website comes from the Internet Data Exchange (IDX) program of CRISNet MLS and/or CRMLS. All data, including all measurements and calculations of area, is obtained from various sources and has not been, and will not be, verified by broker or MLS. All information should be independently reviewed and verified for accuracy. Properties may or may not be listed by the office/agent presenting the information.
This IDX solution is (c) Diverse Solutions 2024.

