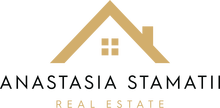1412 N Crescent Heights Boulevard #202, West Hollywood, CA 90046 (MLS # 24385193)
|
Welcome to the epitome of luxury living in the heart of West Hollywood. This exquisite condominium is more than just a home; it's an entertainer's dream where indoor and outdoor spaces seamlessly blend to create a harmonious living experience. Boasting two bedrooms, each with its own ensuite bathroom and walk-in closet, along with a thoughtfully designed guest bath, this meticulously crafted residence offers the utmost in comfort and convenience. Step inside to discover nearly 1000 square-feet of private outdoor space, provided panoramic views that will take your breath away. From sunrises to sunsets, every moment is enhanced by the stunning views of the surrounding cityscape and Hollywood Hills. Inside, no detail has been overlooked. The kitchen is a chef's delight, featuring custom extra-sized cabinets and top-of-the-line appliances. Unwind in the serene meditation-reading nook or gather with friends in the expansive living room with its impressive 12' ceiling. The primary bathroom is a sanctuary unto itself, with floor-to-ceiling marble and a luxurious Japanese soaking tub complete with a ceiling filler. This exclusive residence is nestled within a small and intimate 10-unit building, offering privacy and tranquility rarely found in the heart of the city. With low HOA fees, you can enjoy the perks of luxury living without compromise. Additional features include two side-by-side parking spaces, storage, walk-in laundry inside the unit, ensuring that every need is met with ease. Don't miss this unparalleled opportunity to live in a designer home with only one shared wall, where every detail had been carefully curated to exceed your expectations. Schedule your private tour today and experience the height of West Hollywood living.
| DAYS ON MARKET | 13 | LAST UPDATED | 5/11/2024 |
|---|---|---|---|
| YEAR BUILT | 1981 | COMMUNITY | West Hollywood Vicinity |
| COUNTY | Los Angeles | STATUS | Active |
| PROPERTY TYPE(S) | Condo/Townhouse/Co-Op |
| ADDITIONAL DETAILS | |
| AIR | Central Air |
|---|---|
| AIR CONDITIONING | Yes |
| AMENITIES | Pool |
| APPLIANCES | Barbecue, Dishwasher, Dryer, Microwave, Refrigerator, Washer |
| AREA | West Hollywood Vicinity |
| BUYER'S BROKERAGE COMPENSATION | |
| FIREPLACE | Yes |
| GARAGE | Assigned, Community Structure, Gated, Side by Side, Yes |
| HEAT | Central |
| HOA DUES | 505 |
| INTERIOR | Jack and Jill Bath, Utility Room, Walk-In Closet(s) |
| LOT | 0.34 acre(s) |
| PARKING | Assigned,Gated,Community Structure,Side By Side |
| POOL | Yes |
| POOL DESCRIPTION | Community,In Ground,Association |
| STORIES | 2 |
| STYLE | Contemporary |
| VIEW | Yes |
| VIEW DESCRIPTION | City Lights,Hills,Mountain(s),Panoramic |
| ZONING | WDR4* |
TOTAL MONTHLY PAYMENT
| SATELLITE VIEW |
| / | |
Based on information from CRMLS as of 5/19/24 2:33 AM PDT. The information being provided by CRMLS is for the visitor's personal, noncommercial use and may not be used for any purpose other than to identify prospective properties visitor may be interested in purchasing. The data contained herein is copyrighted by CRMLS, CLAW, CRISNet MLS, i-Tech MLS, PSRMLS and/or VCRDS and is protected by all applicable copyright laws. Any dissemination of this information is in violation of copyright laws and is strictly prohibited.
Any property information referenced on this website comes from the Internet Data Exchange (IDX) program of CRISNet MLS and/or CRMLS. All data, including all measurements and calculations of area, is obtained from various sources and has not been, and will not be, verified by broker or MLS. All information should be independently reviewed and verified for accuracy. Properties may or may not be listed by the office/agent presenting the information.
This IDX solution is (c) Diverse Solutions 2024.

