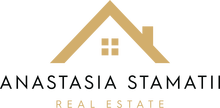852 10th Street #4, Santa Monica, CA 90403 (MLS # 24381741)
|
Situated just a few steps south of Montana Avenue, residence 4 at 852 10th Street invites you into loft-style living within a contemporary setting on the west side of 10th Street. Boasting soaring ceilings and distinctive features like exposed steel beams and a sculptural wood and iron staircase, this home exudes true character. The main open-concept floor seamlessly integrates the kitchen, main living space, and dining area. Walnut wood cabinetry, Viking appliances, an extra-long kitchen island, and a wine refrigerator define the stylish open kitchen. The main living space, anchored by a fireplace, adds a cozy touch, leading to a designated dining area and an adjacent office/flex space, conveniently positioned next to a powder room. Ascending the first flight of stairs unveils a versatile bonus room/secondary living space, offering ample room to cater to your lifestyle needs. The third level hosts the primary suite, featuring high ceilings, abundant natural light, a walk-in closet, and an outdoor terrace. The spa-like bathroom includes a large soaking tub, a frameless glass shower with stone flooring, and his and hers sinks. Just another flight up, the secondary sunlit bedroom boasts an outdoor terrace and an ensuite bathroom. Descending below the main floor reveals a third oversized guest bedroom with a designated full bathroom. Located within the highly desirable Santa Monica-Malibu unified school district and steps away from local favorites like Art's Table, Rosti, and R+D Kitchen, 852 10th St, Residence 4 presents Santa Monica living at its finest.
| DAYS ON MARKET | 15 | LAST UPDATED | 4/18/2024 |
|---|---|---|---|
| YEAR BUILT | 2010 | COMMUNITY | Santa Monica |
| COUNTY | Los Angeles | STATUS | Active |
| PROPERTY TYPE(S) | Rental Properties |
| ADDITIONAL DETAILS | |
| AIR | Central Air |
|---|---|
| AIR CONDITIONING | Yes |
| AREA | Santa Monica |
| BUYER'S BROKERAGE COMPENSATION | 2.500 % |
| FIREPLACE | Yes |
| GARAGE | Community Structure, Covered, Side by Side |
| HEAT | Central |
| INTERIOR | Loft |
| LOT | 7527 sq ft |
| PARKING | Covered,Community Structure,Side By Side |
| POOL DESCRIPTION | None |
| STORIES | 2 |
| VIEW | Yes |
| ZONING | SMR2* |
TOTAL MONTHLY PAYMENT
| SATELLITE VIEW |
| / | |
Based on information from CRMLS as of 5/2/24 5:51 PM PDT. The information being provided by CRMLS is for the visitor's personal, noncommercial use and may not be used for any purpose other than to identify prospective properties visitor may be interested in purchasing. The data contained herein is copyrighted by CRMLS, CLAW, CRISNet MLS, i-Tech MLS, PSRMLS and/or VCRDS and is protected by all applicable copyright laws. Any dissemination of this information is in violation of copyright laws and is strictly prohibited.
Any property information referenced on this website comes from the Internet Data Exchange (IDX) program of CRISNet MLS and/or CRMLS. All data, including all measurements and calculations of area, is obtained from various sources and has not been, and will not be, verified by broker or MLS. All information should be independently reviewed and verified for accuracy. Properties may or may not be listed by the office/agent presenting the information.
This IDX solution is (c) Diverse Solutions 2024.

