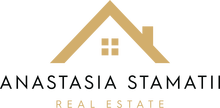| AIR |
Central Air |
| AIR CONDITIONING |
Yes |
| AMENITIES |
Security |
| APPLIANCES |
Dishwasher, Disposal, Dryer, Gas Cooktop, Oven, Range Hood, Refrigerator, Washer |
| AREA |
Los Feliz |
| BUYER'S BROKERAGE COMPENSATION |
|
| CONSTRUCTION |
Stucco |
| EXTERIOR |
Brick Driveway |
| FIREPLACE |
Yes |
| GARAGE |
Concrete, Direct Access, Door-Multi, Driveway, Garage, Guest, Private, Side by Side, Yes |
| HEAT |
Central, Forced Air |
| HOA DUES |
270.83 |
| INTERIOR |
Beamed Ceilings, Dressing Area, High Ceilings, Open Floorplan, Storage, Sunken Living Room |
| LOT |
0.33 acre(s) |
| LOT DESCRIPTION |
Landscaped |
| PARKING |
Concrete,Door-Multi,Direct Access,Driveway,Garage,Guest,Private,Side By Side |
| POOL |
Yes |
| POOL DESCRIPTION |
Fenced,In Ground,Permits,Private |
| SEWER |
Other |
| STORIES |
2 |
| SUBDIVISION |
Los Feliz Estates |
| VIEW |
Yes |
| VIEW DESCRIPTION |
City Lights,Landmark,Ocean |
| ZONING |
LARE11 |
We respect your online privacy and will never spam you. By submitting this form with your telephone number
you are consenting for Anastasia
Stamatii to contact you even if your name is on a Federal or State
"Do not call List".
Based on information from CRMLS as of 5/19/24 9:31 AM PDT. The information being provided by CRMLS is for the visitor's personal, noncommercial use and may not be used for any purpose other than to identify prospective properties visitor may be interested in purchasing. The data contained herein is copyrighted by CRMLS, CLAW, CRISNet MLS, i-Tech MLS, PSRMLS and/or VCRDS and is protected by all applicable copyright laws. Any dissemination of this information is in violation of copyright laws and is strictly prohibited.
Any property information referenced on this website comes from the Internet Data Exchange (IDX) program of CRISNet MLS and/or CRMLS. All data, including all measurements and calculations of area, is obtained from various sources and has not been, and will not be, verified by broker or MLS. All information should be independently reviewed and verified for accuracy. Properties may or may not be listed by the office/agent presenting the information.
This IDX solution is (c) Diverse Solutions 2024.

